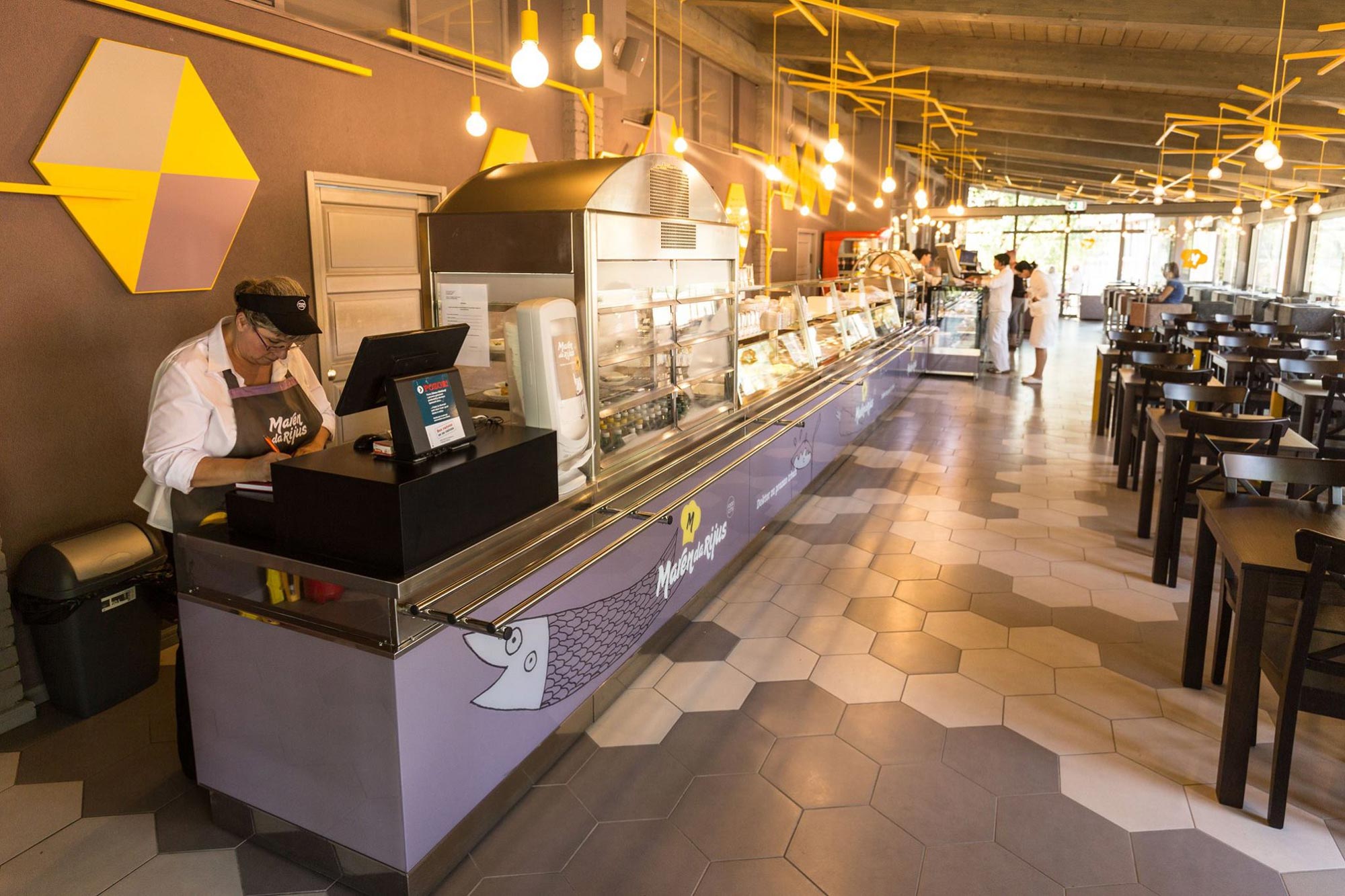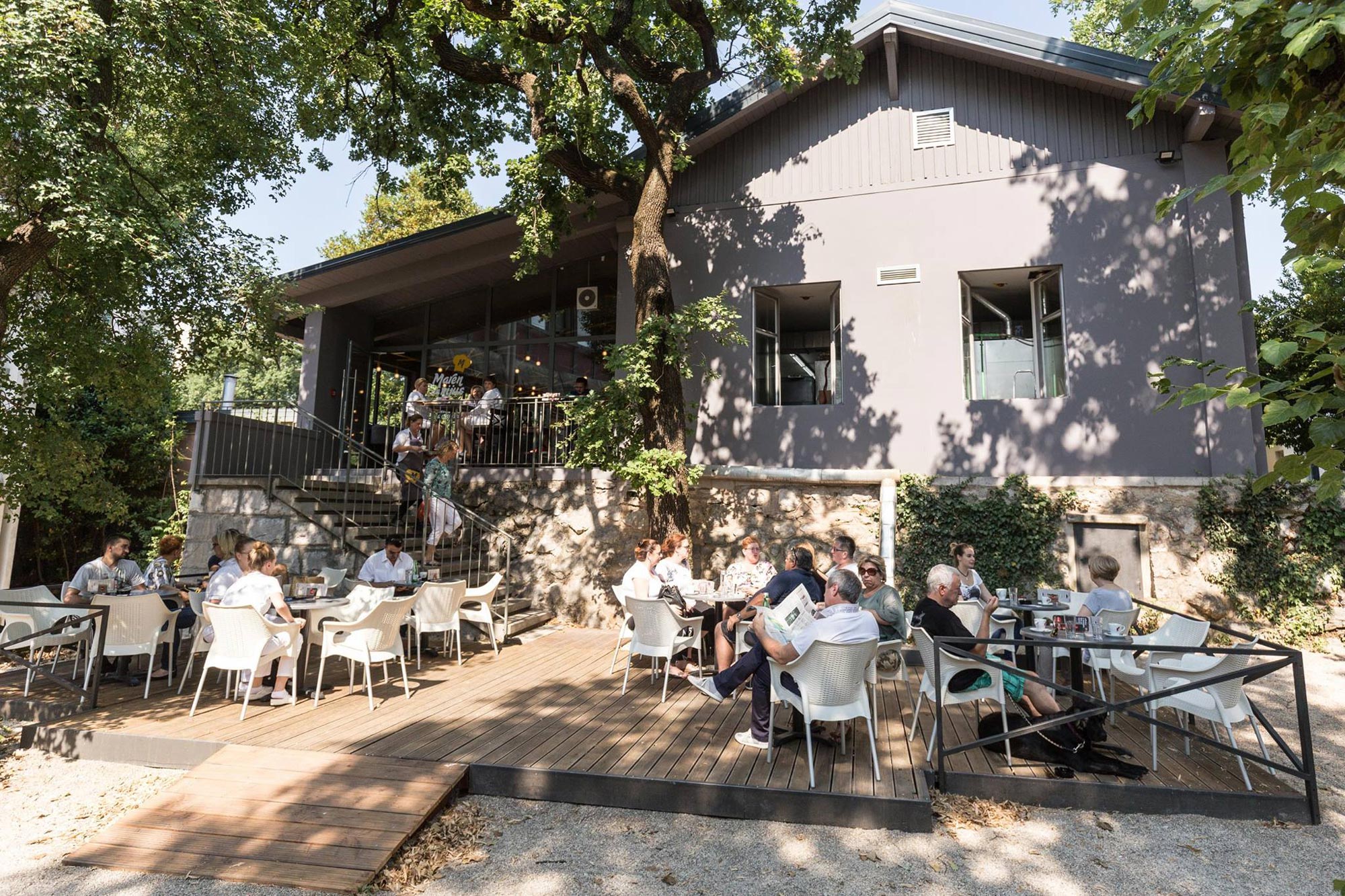Marendarius

The snack and cafe` bar "Marendaridus" is located within the built zone of the Clinical Hospital Center Rijeka.
For the purpose of the new programme an outdoor covered terrace/winter garden and a canopy for the outer chamber is added to the basic volume of the building. The gravel of the basic structure remains unaltered and the interior of the building is used to accommodate food production facilities, while the outside terrace is fully used as a space for food serving, eating and drinks.
Some of the existing vegetation was removed for the accommodation capacity of the diner, while part of the high and low vegetation is retained and regulated.
- Project name:
- Marendarius
- Program:
- Interior, Hospitality
- Status:
- Executed
- Year:
- 2016
- Location:
- KBC, Rijeka
- Area:
- 500 m²
- Investor:
- Food City d.o.o.
- Author(s):
- Dražul Glušica arhitekti

- Project team:
- Leora Dražul, Siniša Glušica, Dean Klemenc, Lina Ernjak
- Interior:
- Dražul Glušica arhitekti
- Furniture design:
- Dražul Glušica arhitekti
- Structural engineering:
- UltraStudio d.o.o.
- Mechanical installations:
- Matulji Projekt d.o.o.
- Electrical engineering:
- GPZ d.o.o.
- Plumbing and drainage:
- Matulji Projekt d.o.o.
- Signalisation project:
- Sanjin Kunić / Kindin
- Projekt sustava vatrodojave:
- GPZ d.o.o.
- Elaborat zaštite na radu:
- Dražul Glušica arhitekti d.o.o.
- Elaborat zaštite od požara:
- Termozop projekt d.o.o.


