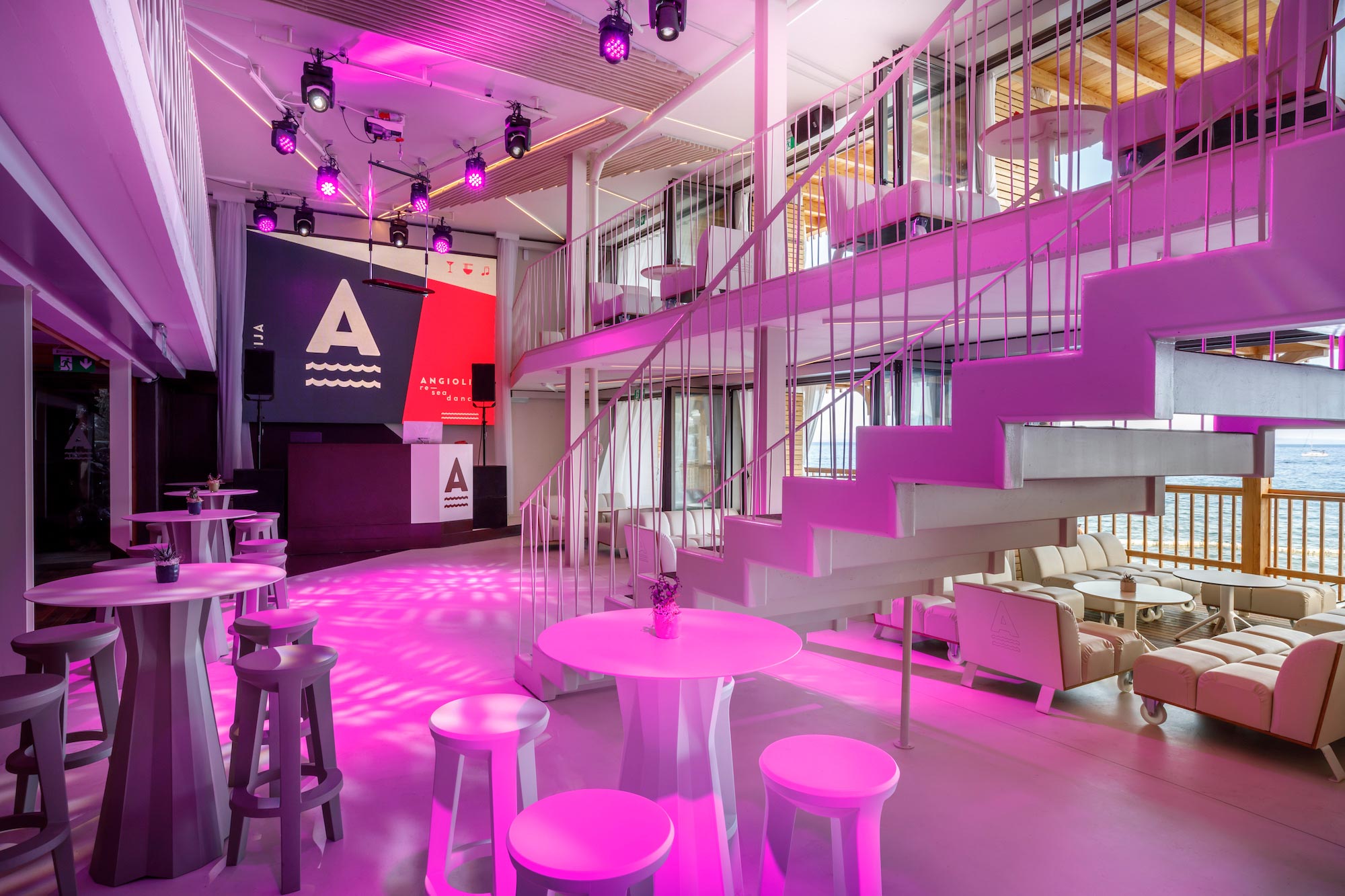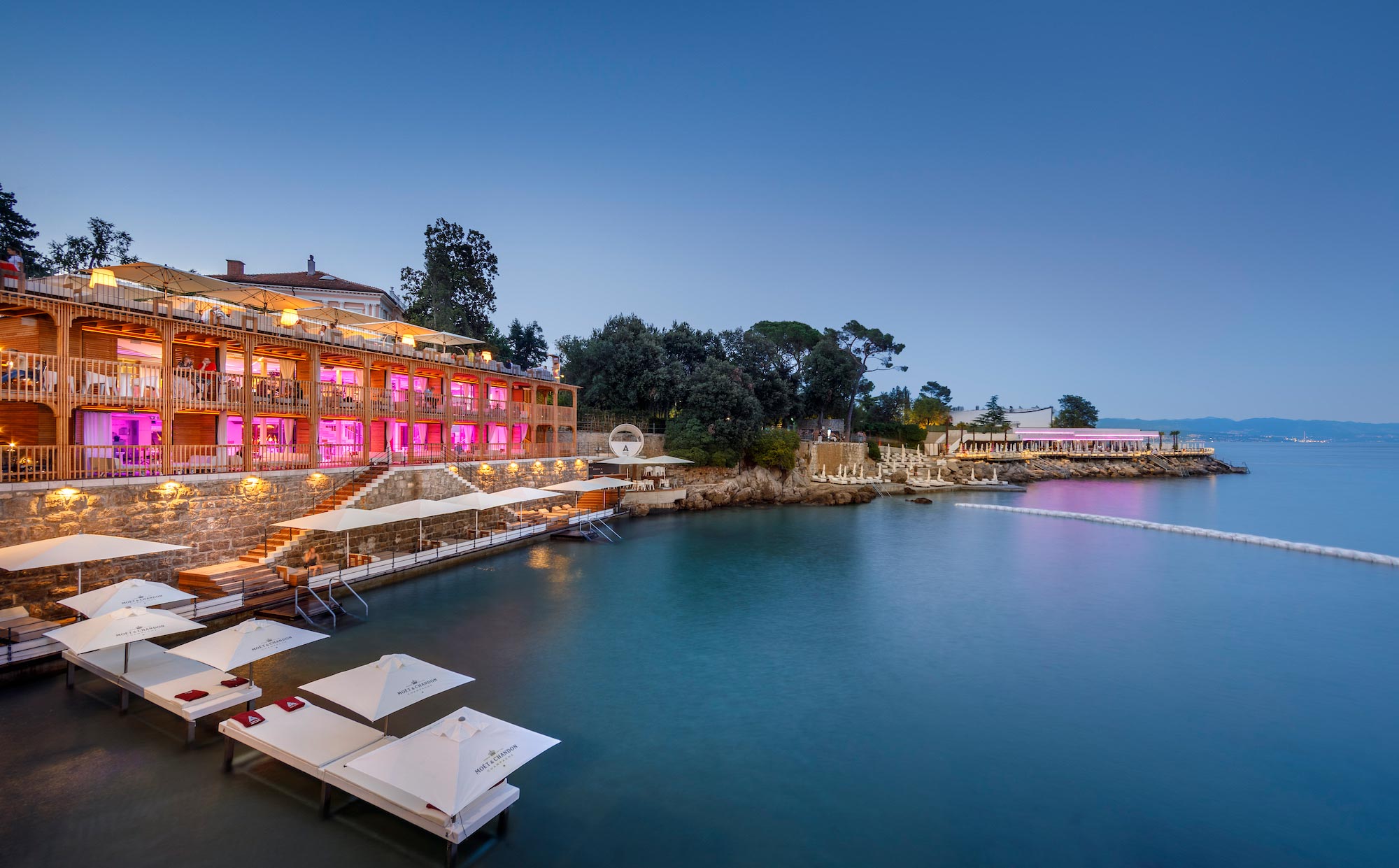Angiolina beach

Angiolina's beach pavilion uses its contour topography for its design and organization. The total number of floors consists of the ground floor and two upper floors. On the ground floor you'll find changing cabins and a polyvalent hall. On the 1st floor of the building there are changing cabins, a café bar, a sanitary facility for visitors and an entrance windshield. On the 2nd floor there is a restaurant with a kitchen, a basketball court, a sanitary facility for a cafe bar and a restaurant and a sun terrace on a flat roof. In front of the building along the coastal wall there is a wooden platform above the sea level. The platform has an equal length as the coastal wall below the historic beach.
It is foreseen to preserve the valuable greenery as well as to plant the new one and to green the facades towards the Angiolina Park in order to achieve the best fit of the bathing building in the existing space.
More photos: journal.hr, fashion.hr, jutarnji.hr,story.hr, liburnija.net, extravagant.com.hr, novilist.hr, fiuman.hr, rijecanin.rtl.hr, AngiolinaOpatija
- Project name:
- Angiolina beach
- Program:
- Interior, Tourism, Hospitality
- Status:
- Executed
- Year:
- 2017
- Location:
- Opatija
- Area:
- 5000 m²
- Investor:
- Bevanda Lido d.o.o.
- Author(s):
- Dražul Glušica arhitekti

- Project team:
- Leora Dražul, Siniša Glušica, Gorana Stipeč - Brlić, Ana Kočiš
- Interior:
- Dražul Glušica arhitekti
- Furniture design:
- Dražul Glušica arhitekti
- Structural engineering:
- ULTRA STUDIO d.o.o.
- Mechanical installations:
- MATULJI PROJEKT d.o.o
- Electrical engineering:
- GPZ d.d.
- Plumbing and drainage:
- MATULJI PROJEKT d.o.o
- 3D:
- Dražul Glušica arhitekti


